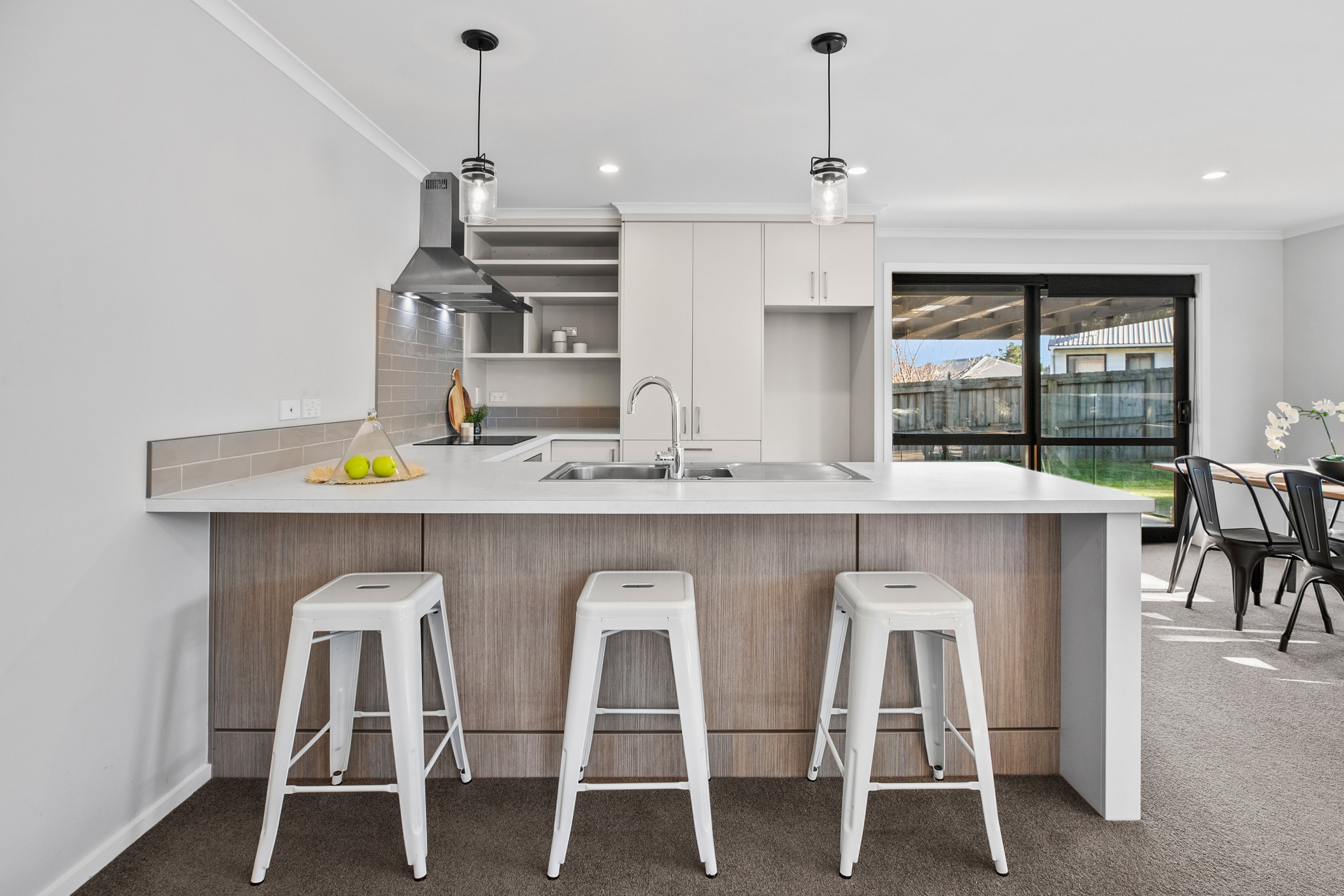Sold By
- Loading...
- Photos
- Description
House in Kihikihi
Your Own Space
- 3 Beds
- 2 Baths
- 2 Cars
Turn this really private GJ Gardner Home into your own space. Tucked away down a lane from the hustle and bustle yet so handy to shops, schools, bakery and transport, you have the best of both worlds with this property.
GJ Gardner Homes need no introduction and this particular home is set up well for busy modern living. The open plan kitchen and living spaces can be configured to suit your lifestyle or to suit the seasons with access to several indoor outdoor areas at you disposal. Glimpses of Pirongia over the back fence means some great sunsets could be seen from the covered entertaining area, plus there's a designated spa area for that touch of luxury. The section is fully fenced and some thought has gone into extra parking areas for cars, trailers or even a boat.
Back inside, the master bedroom has a beautifully tiled ensuite plus a walk-in wardrobe, the other two bedrooms are both doubles with a family bathroom in-between. A really well-appointed separate laundry with a benchtop, storage and its own exterior door is an added bonus. For your added convenience there's a fully lined, double internal access garage.
This is a well thought-out and planned property that's ideal for modern living and can be available for a quick settlement - I recommend inspection at one of my up-coming open homes.
- Dining Room
- Living Room
- Electric Hot Water
- Heat Pump
- Open Plan Kitchen
- Modern Kitchen
- Open Plan Dining
- Ensuite
- Combined Bathroom/s
- Combined Lounge/Dining
- Electric Stove
- Very Good Interior Condition
- Internal Access Garage
- Double Garage
- Off Street Parking
- Fully Fenced
- Very Good Exterior Condition
- Northerly Aspect
- Urban Views
- City Sewage
- Town Water
- Right of Way Frontage
- Level With Road
- Public Transport Nearby
- Shops Nearby
See all features
- Heated Towel Rail
- Dishwasher
- Garage Door Opener
- Garden Shed
- Cooktop Oven
- Rangehood
- Blinds
- Wall Oven
- Fixed Floor Coverings
- Extractor Fan
- Light Fittings
See all chattels
TEA31213
159m²
854m² / 0.21 acres
2 garage spaces
1
3
2
