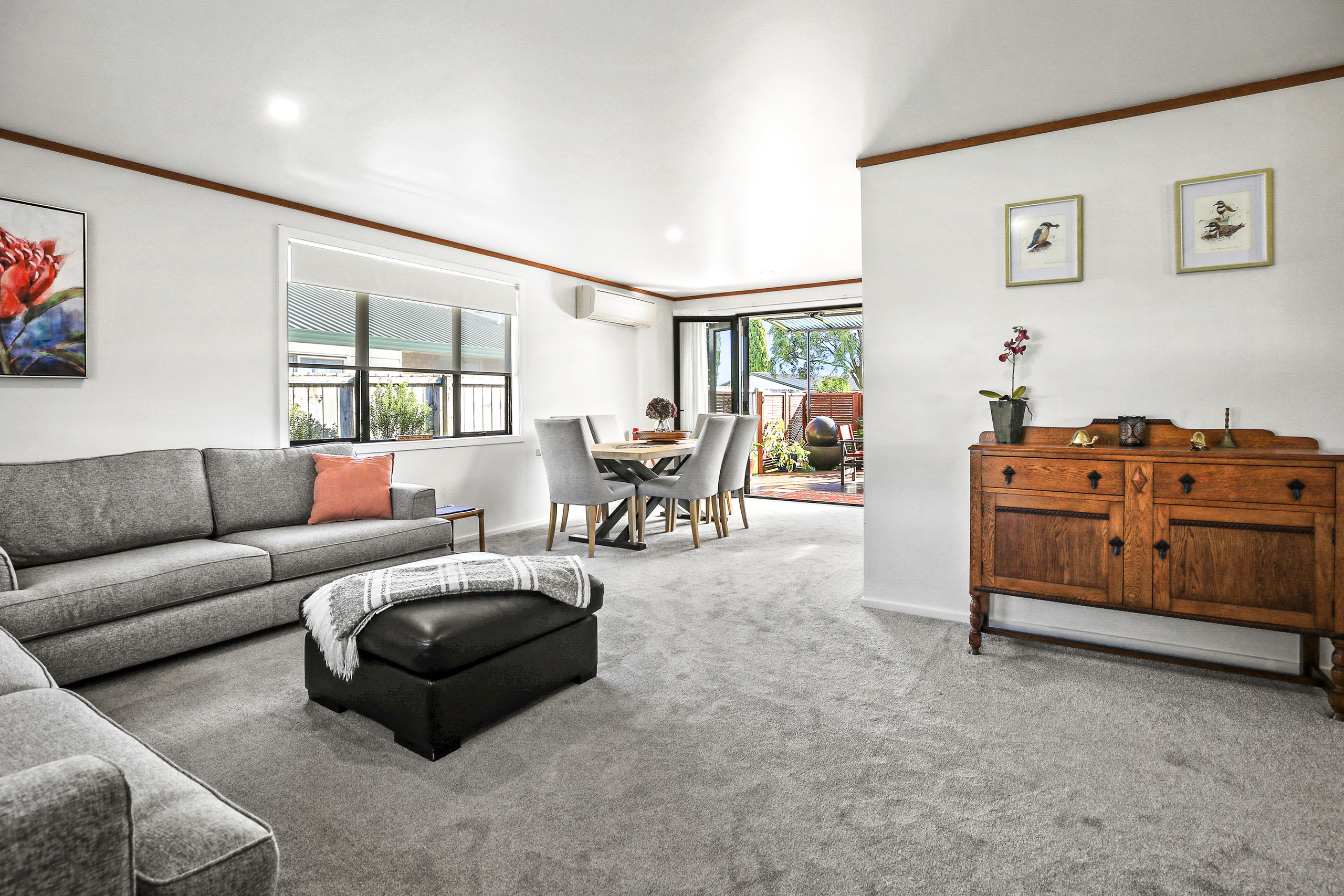Sold By
- Loading...
- Photos
- Description
House in Te Awamutu
So Versatile
- 4 Beds
- 1 Bath
- 2 Cars
This is a home for all seasons and all buyers. Cosy and warm in winter with a heat pump and log fire, cool in summer with the ability to have all the doors open with security and screen doors in place. The flat access and single level throughout makes this home ideal for the older generation but in turn it has a lovely fenced back yard with room for kids and pets which makes it just as suitable as a family home.
This home is really well designed in that the open plan kitchen is the center of everything, a snug family room flows from one side and the dining space from the other side - so whoever is doing the cooking is never cut off from the goings on in the house. A more separate and larger lounge is also available giving flexibility for any family. Leading from the dining space is a beautifully private covered deck that overlooks the well planted back garden - plenty of shedding for the tools and bikes etc is on hand.
Four great sized bedrooms are supported by a well appointed family bathroom and there's no lack of storage throughout.
Garaging is internal access and has a few extras including garage carpet, fixed shelving and a toilet (not on original house plans).
This property has been meticulously maintained and is beautifully presented and I recommend inspection.
- Family Room
- Living Rooms
- Dining Room
- Electric Hot Water
- Heat Pump
- Standard Kitchen
- Open Plan Dining
- Separate WC/s
- Separate Bathroom/s
- Separate Lounge/Dining
- Electric Stove
- Very Good Interior Condition
- Double Garage
- Internal Access Garage
- Partially Fenced
- Iron Roof
- Very Good Exterior Condition
- Northerly Aspect
- Urban Views
- City Sewage
- Town Water
- Street Frontage
- Above Ground Level
- Shops Nearby
See all features
- Fixed Floor Coverings
- Curtains
- Rangehood
- Dishwasher
- Extractor Fan
- Garden Shed
- Garage Door Opener
- Waste Disposal Unit
- Blinds
- Stove
- Light Fittings
See all chattels
TEA31199
180m²
651m² / 0.16 acres
2 garage spaces
1
4
1
