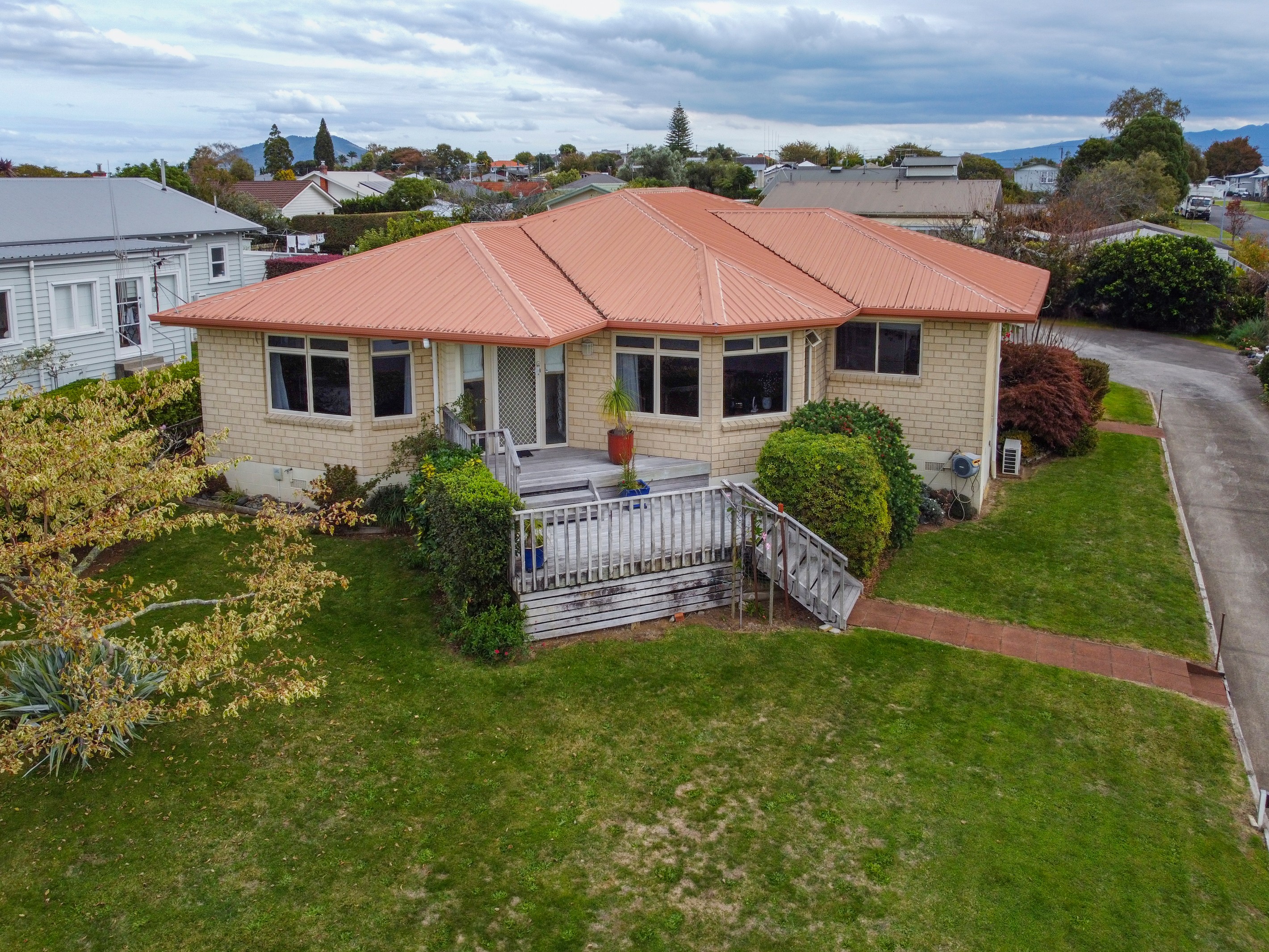Sold By
- Loading...
- Loading...
- Photos
- Description
House in Te Awamutu
Well Planned Retirement
- 3 Beds
- 2 Baths
- 2 Cars
For the first time on the market, we are proud to offer this low maintenance 2000's built home for your serious consideration. Offering elevated views to the mountain sunrises in the east, the home features a formal entrance lobby, three double bedrooms, the main with ensuite, heat pump and walk in wardrobe, combined living and kitchen area with heat pump, a wide central hall and over-width doorways for wheelchair access, a large separate bathroom with toilet, shower and vanity, and a separate laundry. Internal access via a removable ramp offers a large double garage with excellent storage and two single pedestrian doors, along with the main sectional vehicle access door. The third bedroom also offers an additional heat pump along with external access to the sheltered entrance deck, ideal for use as an office for a home-based business, or for a live-in carer. A luxurious carpet over a timber floor, also gives a warm, comfortable feel.
The home has been very well considered at the design stage, with the sun, views and shelter from the prevailing wind all taken into account. Excellent storage, electric roller blinds, and low windows for seated external viewing, have all combined to create an environment that is connected to its surroundings. The section has been well landscaped, with retaining walls, paths, vegetable gardens, fruit trees, level off-street parking, two shade houses and a separate timber garden shed.
If you are moving into town from a rural area, or require a home that suits your special needs, then this home requires your attention. Our vendors have firm plans and offer a settlement to suit the fortunate purchaser. Please contact Gary or Mark for an appointment to view.
All offers will be presented on an asking price of $860,000.
- Workshop
- Gas Hot Water
- Heat Pump
- Modern Kitchen
- Combined Dining/Kitchen
- Separate Bathroom/s
- Ensuite
- Combined Lounge/Dining
- Electric Stove
- Excellent Interior Condition
- Off Street Parking
- Internal Access Garage
- Double Garage
- Partially Fenced
- Iron Roof
- Excellent Exterior Condition
- Northerly Aspect
- Urban Views
- City Sewage
- Town Water
- Street Frontage
- Above Ground Level
- Public Transport Nearby
- In Street Gas
- Shops Nearby
See all features
- Heated Towel Rail
- Fixed Floor Coverings
- Extractor Fan
- Garage Door Opener
- Light Fittings
- Dishwasher
- Waste Disposal Unit
- Blinds
- Curtains
- Stove
- Drapes
- Garden Shed
See all chattels
TEA31183
190m²
969m² / 0.24 acres
2 garage spaces
3
2
